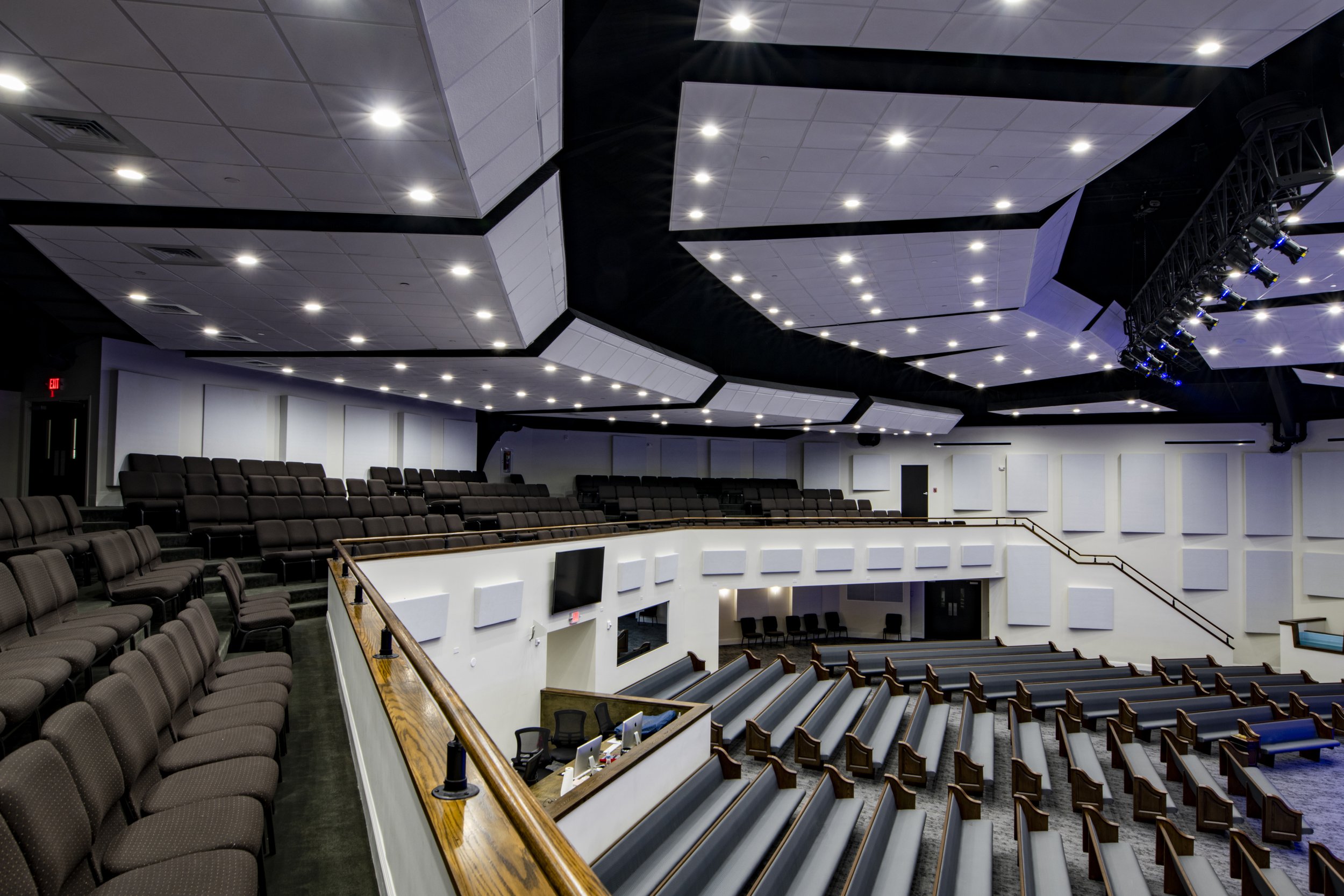Eastwood Pentecostal Church
After a fire destroyed the education wing and damaged the main chapel in 2015, Porche May Architects was hired to provide full A/E services to renovate and restore the chapel and design a new education and administration wing for the growing congregation. The project spans over 36,000 sq ft and includes the existing chapel, worship center, and features a new grand atrium, fellowship hall, bookstore, offices, multi-purpose theater, and a new daycare for early learning.
During design, the church leadership requested a new gathering space, one that would tie the chapel to the new education and administrative areas. This new Fellowship Hall aimed to bridge the past and future together, to provide a legacy space, a new space where the congregation could gather. The grand Atrium becomes the main focal point with new entrances to the north and south, including the new porte-cochere for covered vehicular drop-off.
Size:
36,300 sq ft
Cost:
$3M
Date Completed:
2018
Classification:
Religious
Project Team:
Derek Porche, William May















