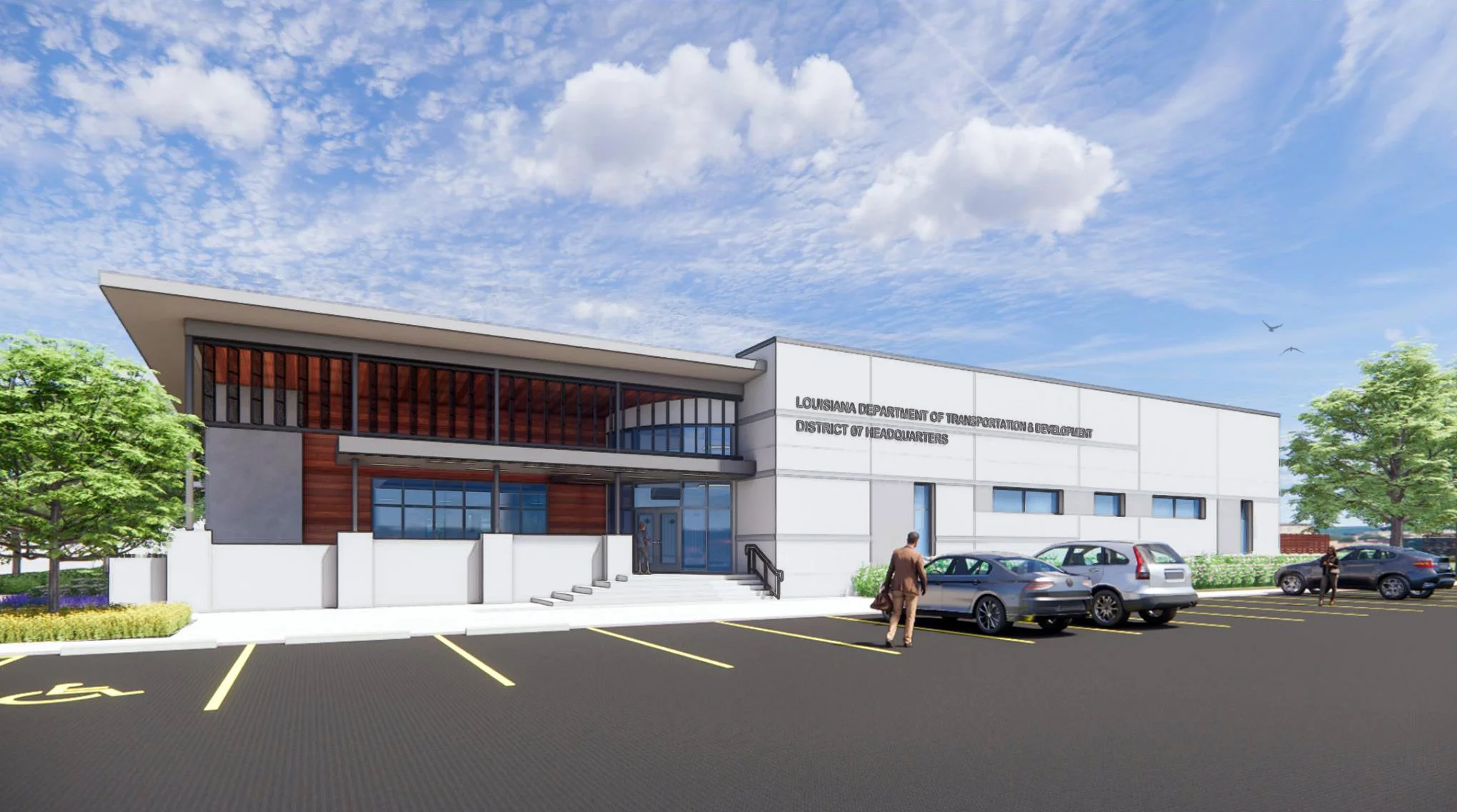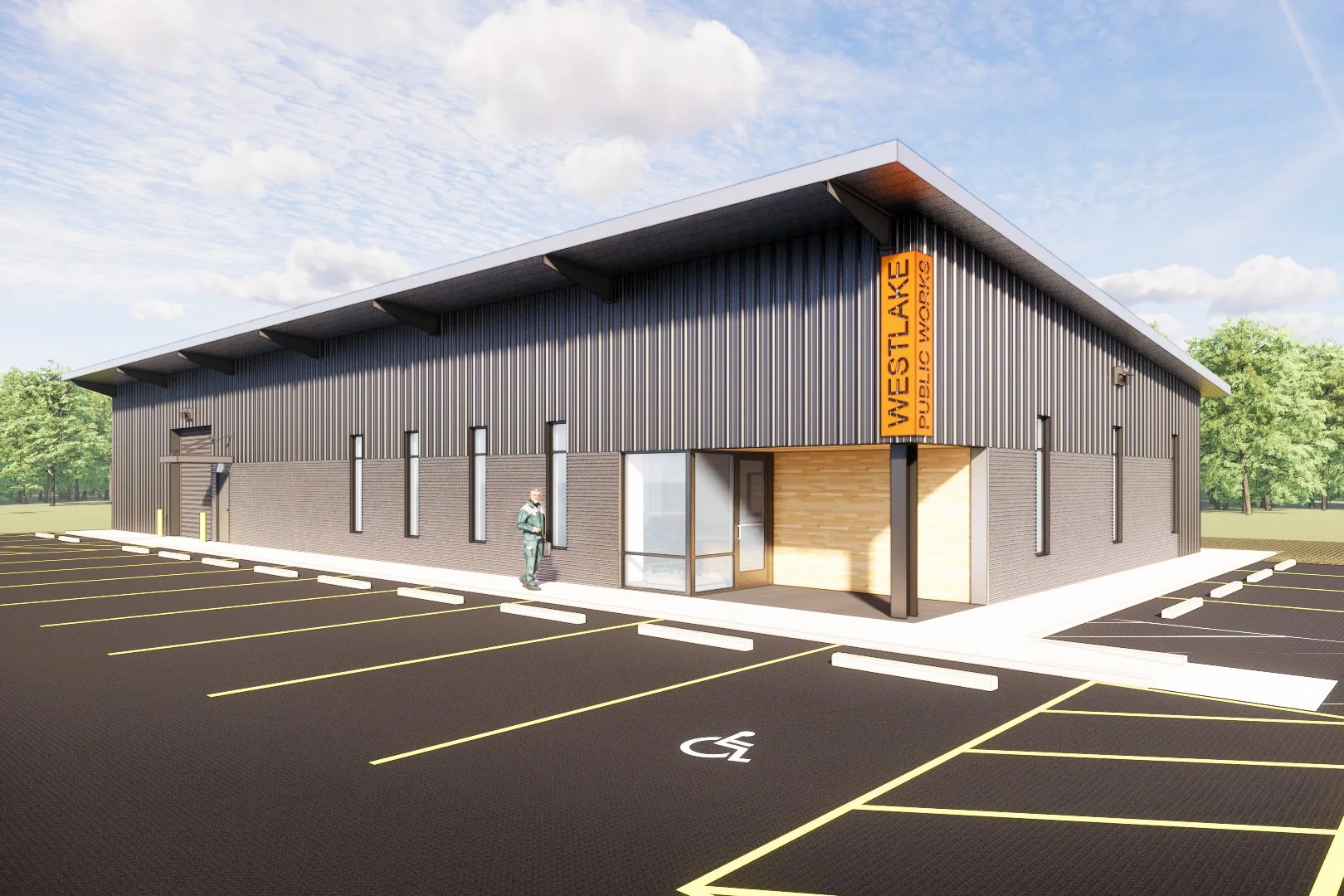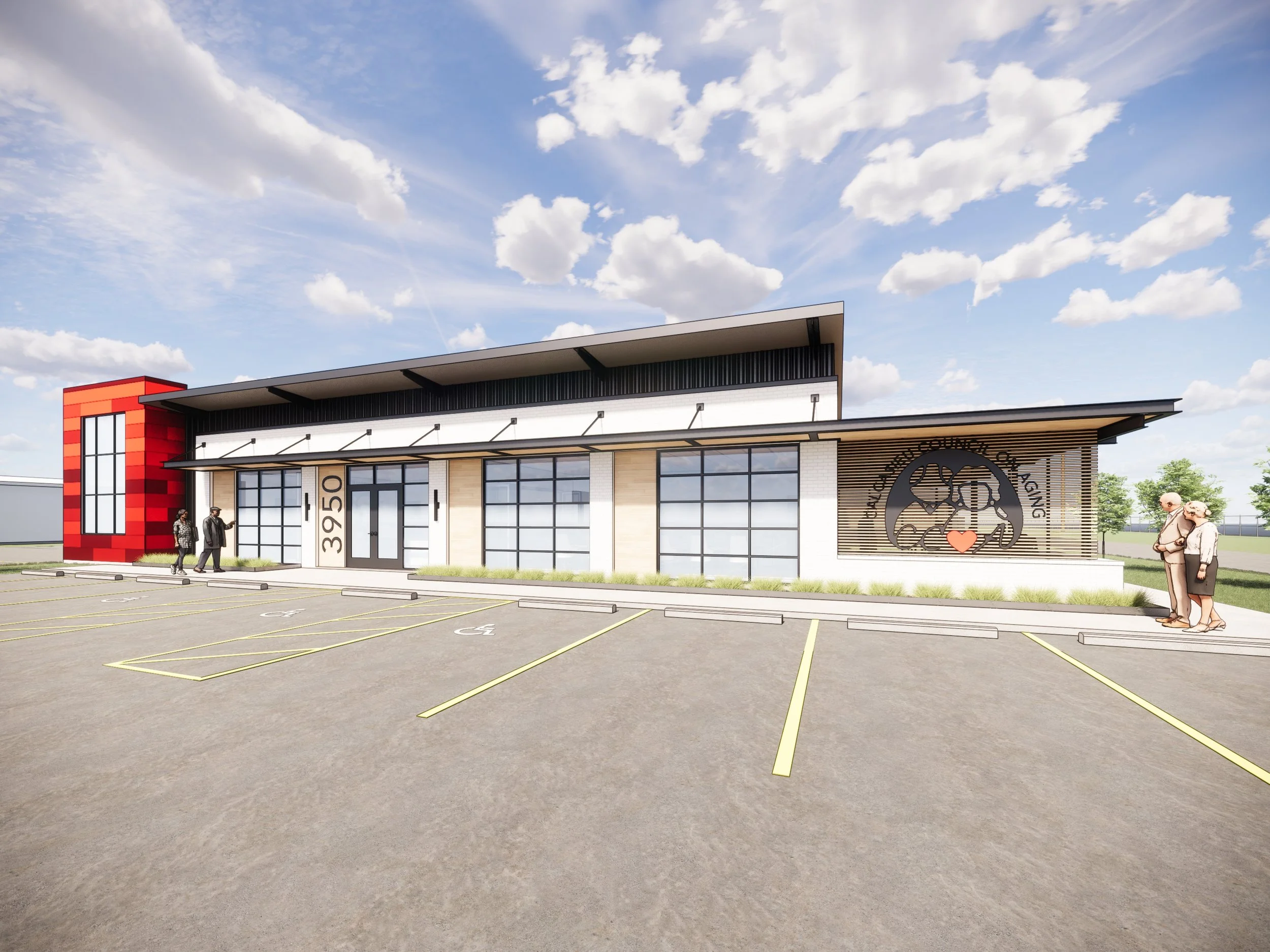
View our Featured work.
-

NEW DOTD District 07 Headquarters in Southwest Louisiana
PMA was selected to design the new DOTD District 07 Headquarters, the first new DOTD HQ facilities in SWLA in over 50 years. The +16,000 sq ft new building will serve as a safe and secure base for the Louisiana DOTD Emergency Operations after major storm events, while also housing the Districts administration, financial, IT, Design, traffic and construction administration personnel. The facility contains feature integrated technology interior assemblies which will allow the workspaces to be adaptable and flexible.
In keeping with the theme of resiliency and safety, the building will utilize tilt-up concrete walls on the southern and eastern facades, which would take the largest wind impact from a hurricane. The interiors will showcase a modular wall system allowing for flexibility of data/electrical reconfigurations and space reprogramming, allowing the facility to evolve to the demands of the past and future. The project also is a participant for the Percent for Art program with an original sculptural relief being provided by a local artist at the entrance of the building. -

North Cameron Emergency Operations Center
Porche May Architects was selected by Cameron Parish for their new North Cameron Emergency Operations Center (NCEOC) located in Grand Lake, LA. The new 5,325 SF NCEOC features a centralized “activity hub” where government agencies, emergency responders, and other key organizations will assemble to coordinate and manage emergency and disaster response efforts. This will allow first responders to ability for effective communication, coordination, planning, and decision-making when needed. This project began as a collaboration between the State of Louisiana and the Cameron Parish Police Jury and will serve as the focal point for parish responses during natural disasters and emergencies, and as a community center for public events.
-

District 7 Fire Station
Porche May Architects was selected to be rebuild a destroyed Fire Station in SWLA, one that would combine the new fire station and sheriff dispatch location, including a new 9-1-1 call center. The new design embodies principles of resiliency, rated for Category 5 hurricane wind speeds with integrated storm shutters, reinforced roofing to prevent uplift, and secure anchoring systems to keep the structure intact during high winds.
-

Public Works Facility
The existing Public Works Facility in this SWLA city was heavily damaged during the recent hurricanes and is in need of replacement with a new facility. Porche May Architects was approached by the Hurricane Restoration team to design a new 5,500 SF facility to house the Administration offices for the Water, Gas, and Transportation departments, along with a 3,000 SF maintenance, parts and storage drive-through workspace. The design utilizes a pre-engineered metal building structural system to maximize economy, while incorporating resilient, maintenance-friendly materials both on the interior and exterior.
-

High Tech Meat Processing Lab
Porche May Architects was recently awarded the renovation and addition to the High Tech Meat Processing Lab Facility at the Southern University Agricultural Research and Extension Center (SUAREC). The project contains lab spaces, classroom addition, new office spaces, new specialized cold room processing areas, reconfiguration of the existing squeeze chute, and more. The new façade will also serve as an entry point to the campus's north gates, welcoming students to the Agricultural district on campus.
-

Calcasieu Council on Aging
Porche May Architects is proud to partner with the Calcasieu Council on Aging (CCOA) to design their new administrative headquarters in Lake Charles, LA. The facility will serve as a dynamic space for department heads and board members, featuring modular partitions for flexible reconfiguration and future expansion. The project also includes a 16,000-square-foot activity center with seating for 400, a commercial kitchen, and support spaces to host various community events.
